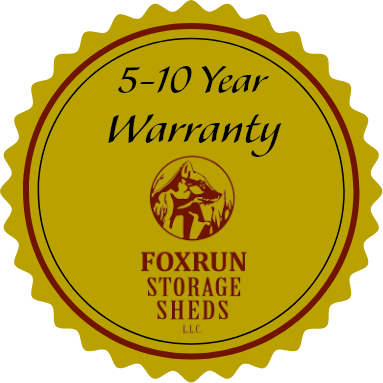




The 2 story garage adds a second level with stair access. This area can become an office, man cave, sports den, or simple a large easy access open area for extra storage.
Any storage shed can be upgraded into a garage, although the A-Frame style is the most common. How you plan to use your garage and the type of vehicle storage you have in mind will determine the upgrades you want to consider.
4x4 Pressure Treated Foundation Skids
2x4 Floorjoists 12" OC with 5/8 SmartFloor
or Floorless with Pressure Treated 6x6
Perimeter with Steel Reinforced Corners
2x4 Wall Studs 16" OC
(2) 8x6'6" (20' wide) Solid Garage Doors OR
2) 9x7 (24'wide and 28' wide) Solid Garage Doors
2 x 6 Rafters 16" OC
Sheeting or Optional Smartside Lap Siding with 1/2" Sheeting
30 Yr. Architectural Shingles
(4) 18x27" Sliding Windows with Screens
Stairway to 2nd Floor with Rail
2nd Floor: 5/8 Plywood Flooring
2nd Floor: 2x6 Rafters 24" OC
2nd Floor: 2-24x36 Windows w/shutters
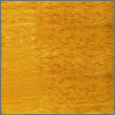
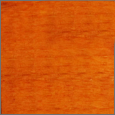
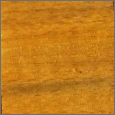
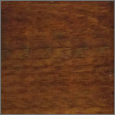






























Garage base: pressure-treated 4X4 skids
2X4 floor joists set 12" on center creates weight-bearing capacity
3/4 Tongue and Groove SmartFinish floor
Steel diamond-plate sill

Garage base: 6X6 pressure-treated wood beams
Garage set-up includes removal of beams in front (and center)
Placed on concrete slab
Can be pre-built or build on-site
All our modular garages are available with or without a wood floor. Price of the building is the same regardless of what you choose.
A floorless prebuilt model has construction and material modifications that equal the cost of the floor. A build on-site garage has higher side walls (8' vs. 7') in place of the floor.
